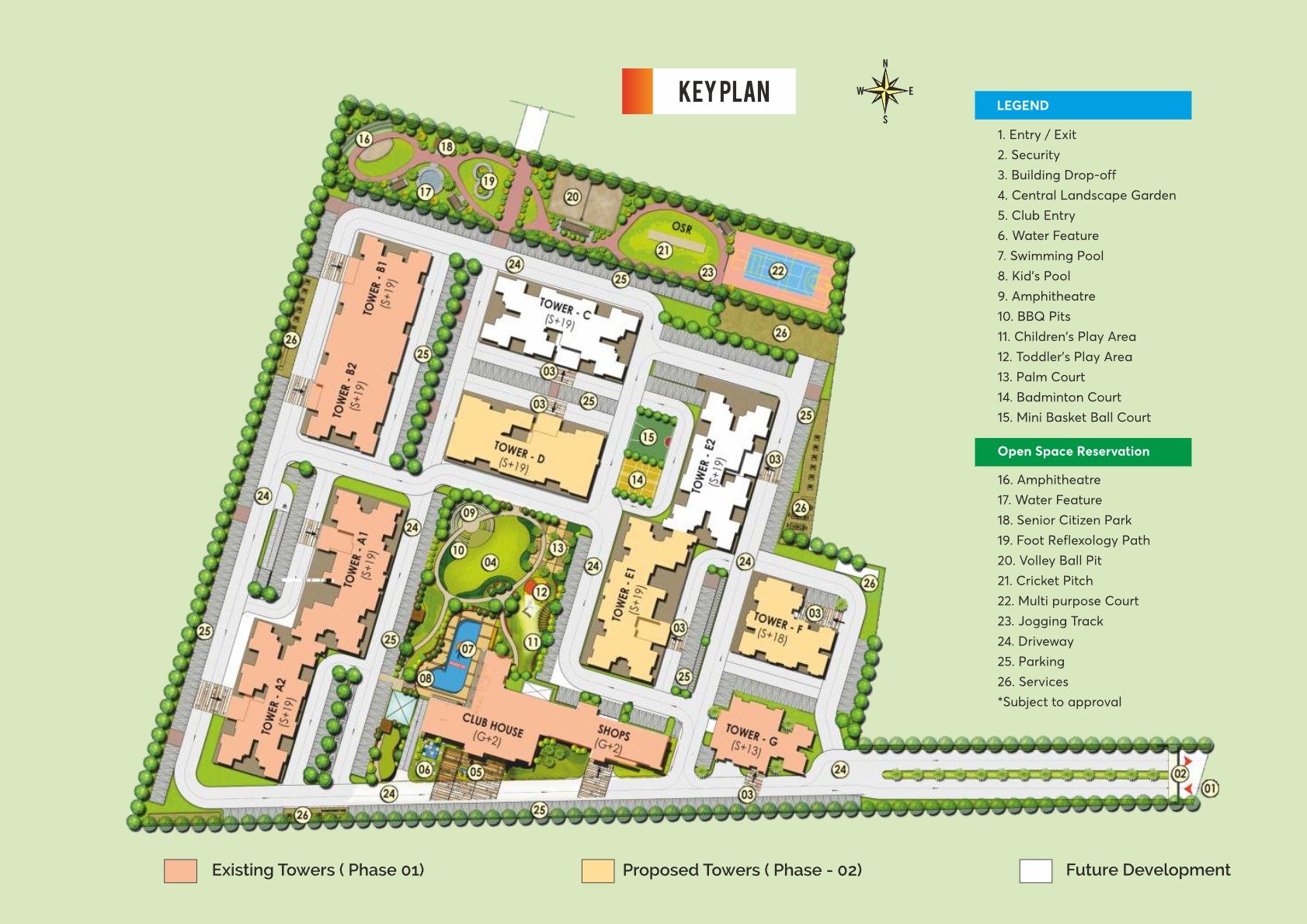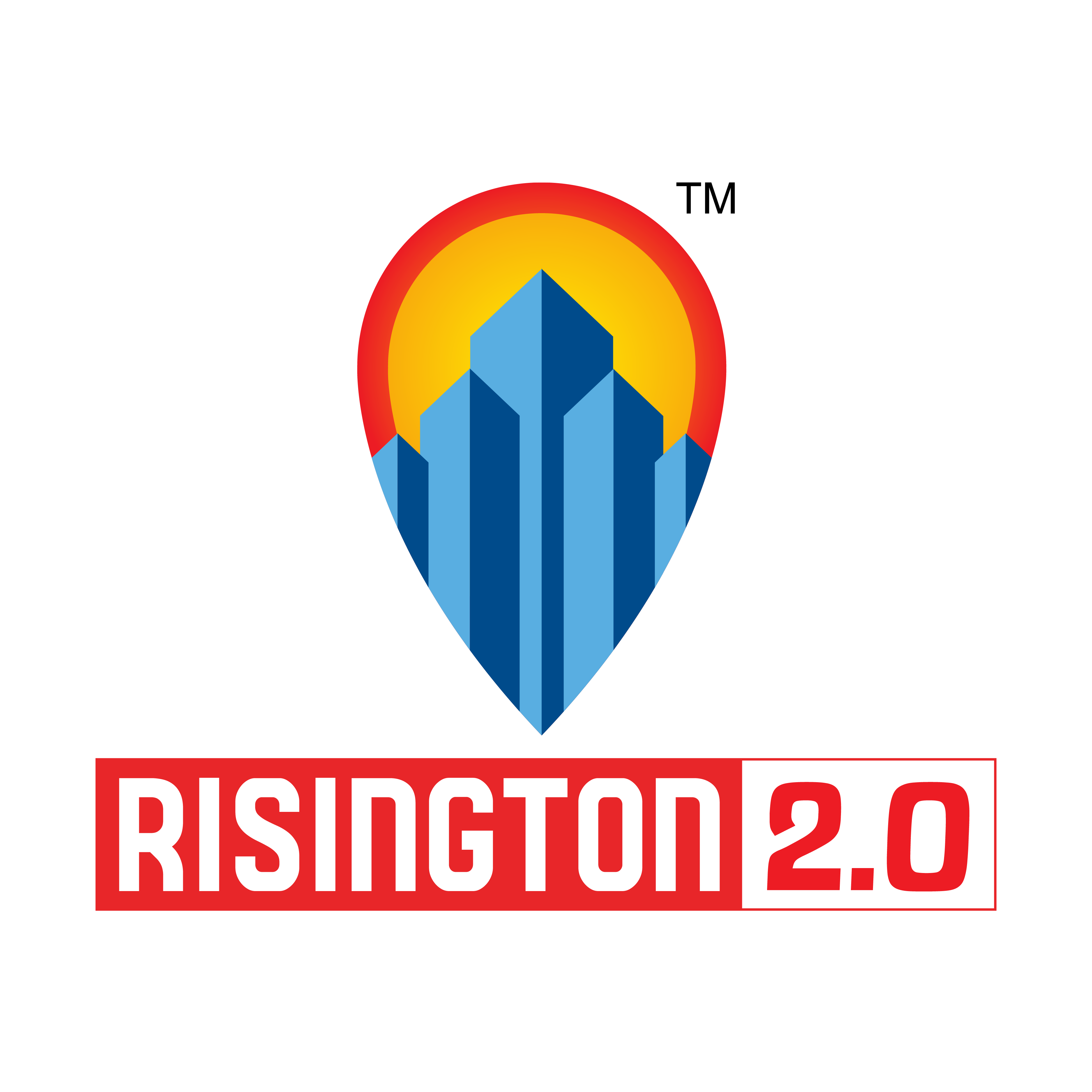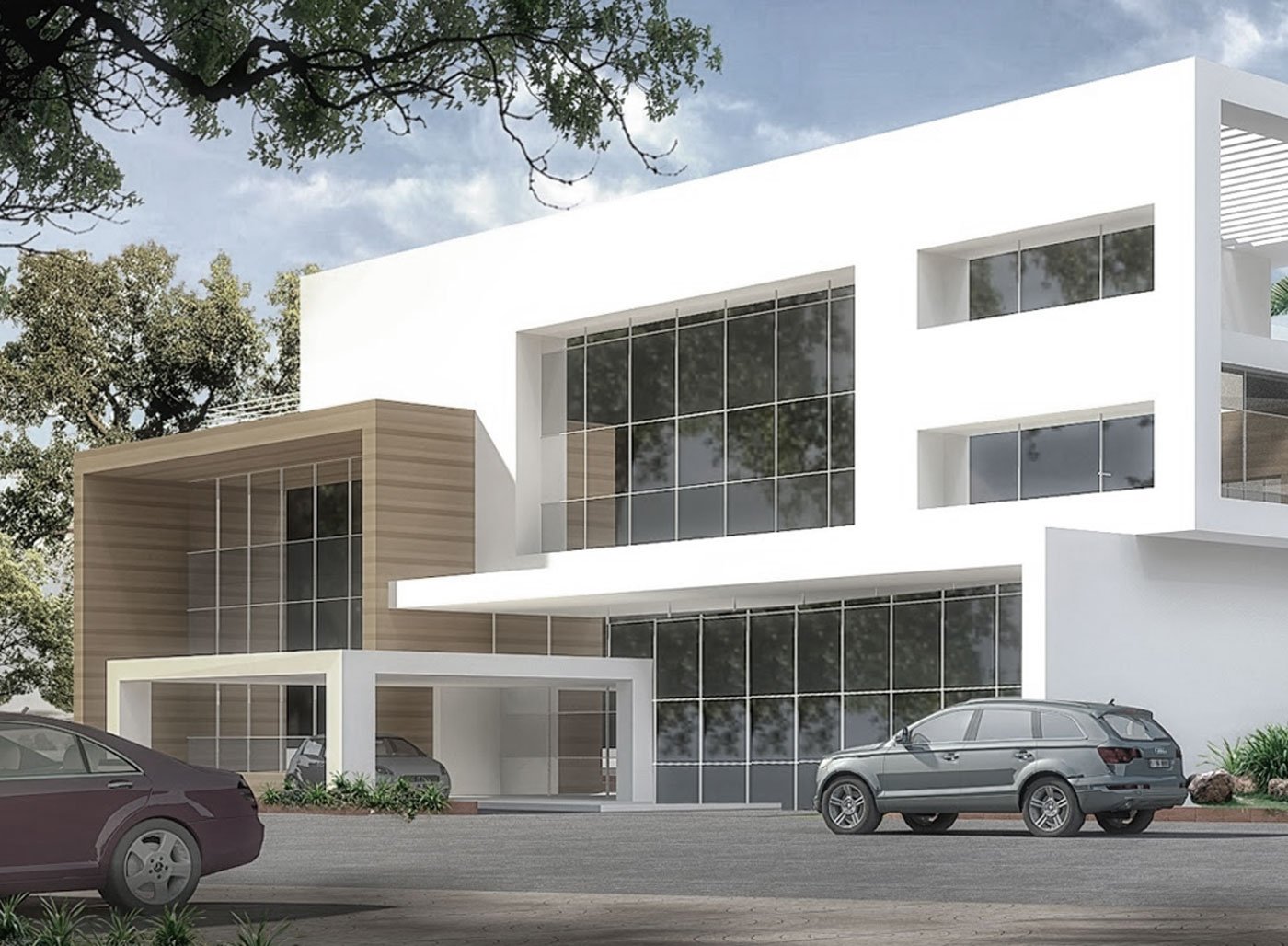Master Plan
Risington is designed to elevate your living experience with maximum comfort, privacy, and the most serene surroundings. A 300-foot private passage from OMR ensures you are shielded from the hustle and bustle, whisking you away to the tranquility of Risington.
The Towers at Risington are crafted with meticulous attention to detail, ensuring each residence enjoys optimal views that define Risington. The thoughtful layout and architectural design of these towers enhance privacy while maximizing natural light and ventilation, creating a harmonious living space.
Thoughtful land planning and landscaping have created lush green spaces, charming parks, serene water bodies, and attractive recreation areas. With these enhancements, you have even more reasons to say, “Wow!” and “OMG!” as you explore the new possibilities at Risington.
Phase 1 – Tower A1, A2, B1, B2 & G – SOLD OUT.
Phase 2 – Tower D, E1 & F – Bookings Open. Avail Pre Launch Offers.
Tower F – Smart 2BHK – 626 to 642 sq.ft
Tower D – Deluxe 2BHK – 987 to1106 sq.ft
Tower E1 – 3BHK – 1568 to 1617 sq.ft
Just click on a tower below to explore its floor plan.


